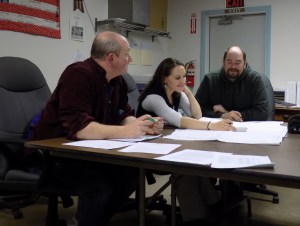LIVERMORE — Selectpersons approved the design for a sand/salt shed Monday night, but want additional information before deciding where it will be built.
Town land near the Transfer Station is being considered.
A construction loan with 1 percent interest is available through the Maine Department of Environmental Protection. The town would be reimbursed for about 37 percent of the costs by the Maine Department of Transportation.
At a town meeting in June, voters were asked to finance up to $285,000 for engineering and construction of the shed. Instead, they approved $20,000 for engineering and design of the shed.
Four companies submitted bids and selectpersons approved the $19,200 offer from Plymouth Engineering.
Board members toured sand/salt sheds built with state financing in other towns. The preliminary idea was to have a building 60 by 120 feet with scissor trusses, an exterior metal roof and sides, and 4-foot frost walls. The 20-foot high walls would include 12 feet of cement. It would hold 3,600 yards of sand/salt mix.
Last month, Scott Braley, the engineer from Plymouth Engineering, attended a Board of Selectpersons meeting to discuss options. He shared information on three designs. Two used scissor trusses and one used arches. He said the scissor truss-style provides more height inside, but also requires more construction technique and methodology.
Braley told the board the arch style costs more for materials but is cheaper to build than the scissor truss. “There is about a 10 percent difference in cost between the two,” he said.
Selectperson Tom Gould said, “We should give ourselves as much room as possible if the price is so close.”
Braley said he has had very good luck with the arch design. “I’ve never put an arch out to bid and have a contractor ask to use the truss design instead. I have had the reverse,” he said.
Braley suggested the road crew review the plans and share their preferences, because they will work in the building.
A site tour was scheduled and a tentative location was selected.
At Monday’s meeting, selectperson Megan Dion said Peter Coughlan, director of MDOT, recommended the arch design. The arches cost more but the labor is less. No maintenance or shoveling snow off the roof is needed with the arch style. Damage to trusses requires more maintenance costs with that style.
“We could pay a bit more now, but not as much later,” Dion said. The arches are self-supporting and there are no trusses to hit.
Gould said the engineer thought the arch style would cost less.
Selectperson Mark Chretien was concerned about the cost differences for the two designs. “If this design comes in too expensive, will we have the upfront costs to make another plan? I want to cover our butts,” he said.
Four members of the board voted to approve the arch design. Chretien abstained.
Since the site visits, the engineer has proposed making a change to the shed’s location. The board will wait to review the engineer’s suggestion before approving where the shed will be built.

Comments are no longer available on this story