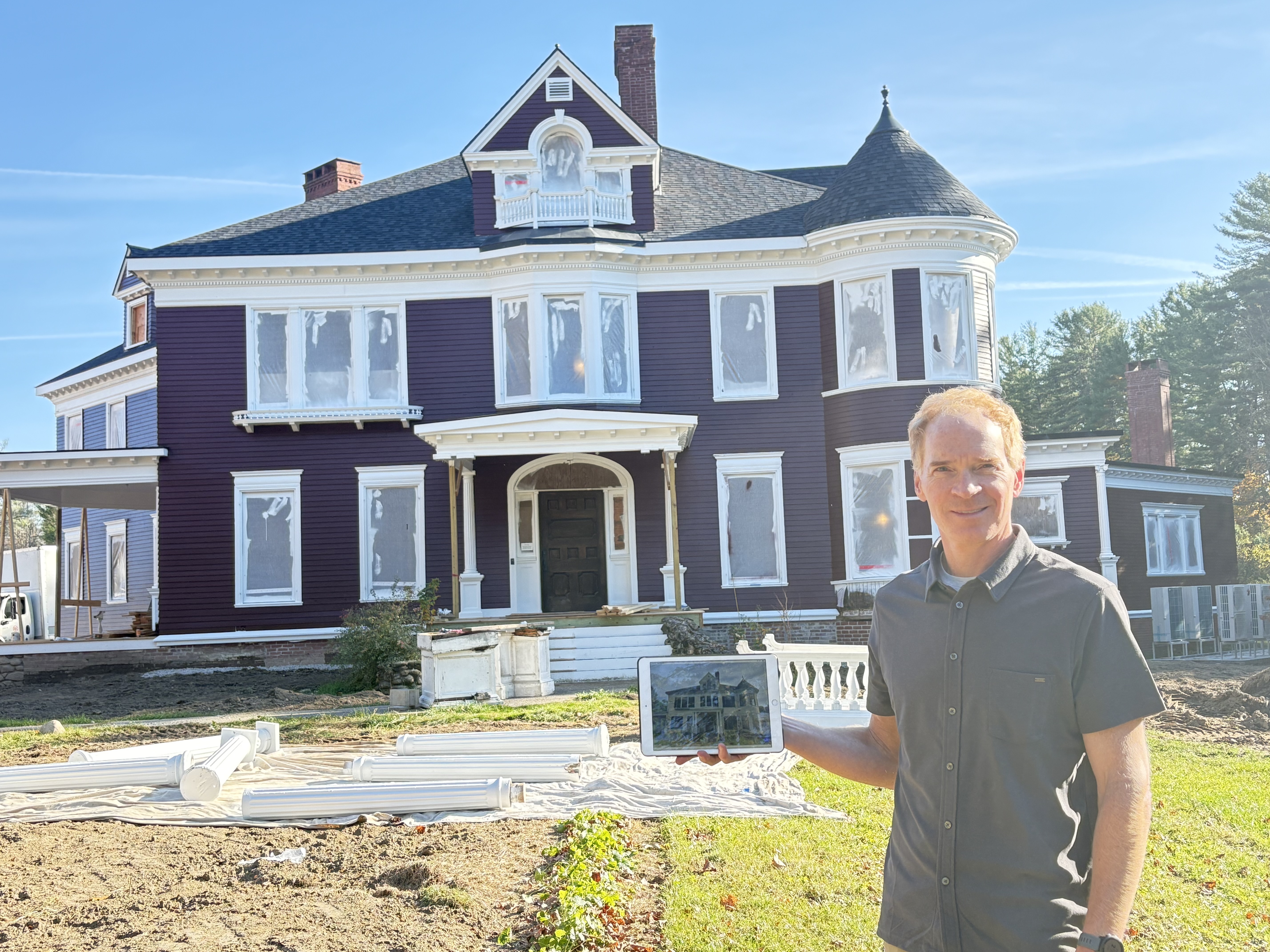
BETHEL — Initiated in December of 2022, the Gehring housing project has been on a steady streak of development. Now, in 2024, Program Manager Amy Scott says that they are hoping to have people moving into apartments as soon as 2025.
The Gehring House has been a historical feature of Bethel for many years, and is included on the National Register of Historic Buildings. Now, the Northern Forest Center is looking to turn that building into housing for middle income residents. The plan is to provide housing for teachers, office workers, nurses, and small business owners who may have difficulty finding housing in the Bethel Area.
Kelly Short, communications director of the Northern Forest Center, says that they plan to ensure that their rentals require long-term occupancy, to avoid the apartments being turned into ski houses, as has been the fate of many housing locations in the area.
NFC is a non-profit organization that focuses on community works. Its status as a non-profit means that their funding primarily comes from grants and donations. The organization itself has a fund put aside for projects, but that fund must be divided between all of its projects.
With plans for the house moving forward, there are also plans for the grounds. Scott has confirmed that there will still be access to the Bethel Village trails, once the project is complete.
A major focus on the program is keeping the historic features of the house intact, while also making apartment spaces. “We really had to get creative with the space,” said Scott. The apartment sizes range from small studio apartments to slightly larger living spaces, occupying the rooms of the building.
There have been limitations to what can be changed, due to the building’s historical status. Scott mentioned that they were considering putting some sort of plaque up in the main hallway to acknowledge the building’s history, but other than that the primary focus on the interior will now be the living spaces.
One thing that is being maintained within the building is the woodwork. The project has kept as much of the original woodwork as possible, allowing the building to still have its historic feel. When it comes to woodwork itself, the project has focused on staying local.
All of the wooden supports that are being used for new construction come from the Hancock mill. “We really wanted to focus on wood products,” said Scott. This includes the insulation of the walls themselves. Instead of fiberglass, the building is using a new type of wood-based insulation, that is safer to handle and also made from local materials.

Another historical aspect that will be kept intact are the windows. All of the original stained glass has been removed and sent to a specialist in historical renovation and repair, where it will be restored to its original state, or as close to it as possible. The windows are estimated to be back in the house in late November.


We invite you to add your comments. We encourage a thoughtful exchange of ideas and information on this website. By joining the conversation, you are agreeing to our commenting policy and terms of use. More information is found on our FAQs. You can modify your screen name here.
Comments are managed by our staff during regular business hours Monday through Friday as well as limited hours on Saturday and Sunday. Comments held for moderation outside of those hours may take longer to approve.
Join the Conversation
Please sign into your Sun Journal account to participate in conversations below. If you do not have an account, you can register or subscribe. Questions? Please see our FAQs.