Text by WLU historian Denise Scammon
Horatio G. and Ella M. Foss had their home at 19 Elm Street, Auburn, constructed during the years 1914 to 1917. The length of time it took for the house to be built was partly due to the fact that there was already a large, old house on the property that needed to be torn down first. During excavation on the property in 1915, three sets of human skeletons were unearthed, according to an article in the Lewiston Daily Sun. At that time, the skeletons were believed to have been very old Native American remains.
The Foss house was designed by architects Eugene J. Gibbs and Addison Pulsifer with Georgian Revival features and Spanish elements. The three-story, rectangular-shaped house has a highly symmetrical facade, Palladian windows, white stucco exterior and red clay tiles on its dormered hip roof. The front entrance is a porch flanked by four two-story Greek columns topped with a pediment and the solid-wood front door has leaded glass sidelights. The front door, which is topped with a rectangular transom, leads into a tile-floored foyer which opens into a central hall.
Walking through the foyer and into the splendid central hall, one is faced with an impressive flying staircase, which looks as if it does not have the usual support features in place. On the circular landing, which divides the staircase, are five bowed, stained glass windows, two of which are on interior walls. Positioned on the landing is an eye-catching grandfather clock.
Another architectural feature throughout the house that attracts attention is the woodwork with its detailed styling. Ornate moldings encase windows, doorways, and archways. Some walls and ceilings are paneled. The newell posts of the staircase are of three designs and topped with a mahogany bannister. The stairs are oak covered with a rich red carpet. Other wood floors throughout the home are protected with Persian area rugs. The area in the central hall and staircase is lit with crystal chandeliers.
The Foss house has 12 rooms on the first two floors, excluding the basement rooms. The first floor has a kitchen with butler’s pantry, formal dining room, living room, library, bathroom, and solarium. The second floor has five good-sized bedrooms with adjoining baths. One of the bedrooms with adjourning bath was the second-floor servants’ quarters.
The third floor includes a servant’s bedroom, storage area, and a large room finished with tongue-in-groove boards which was known as the recreation or billiard room. A back stairway from the kitchen leads directly to second and third floor servant quarters.
The basement, which is one of the home’s areas not open to the public, is reached by a stairway located in the back hallway. The basement is divided into many rooms for the furnaces, coal storage, vegetable / root cellar, and laundry room. Also located in the basement is the central vacuum cleaning unit, hot water boilers, and electric panel. During World War II, the Woman’s Literary Union permitted the Red Cross organization to use a room in its basement for home nursing classes.
In addition to the detailed, quality woodwork throughout the house and the flying staircase, other outstanding features include four fireplaces, period wallpaper, several original paintings, concealed lights in the dining room, a central vacuum system, sliding pocket doors, and a dumb waiter. Georgian-Revival features are prominent in the symmetry found throughout the house, inside and out, such as the way the porte cochere on one side of the house is balanced by the solarium on the other side of the house.
A detached garage was built in the same style as the house, and wide enough for two cars. A turntable was built into the floor of the garage so that a car could be driven onto the turntable, which could be spun with a crank, and the car would spin so that it was facing the street. The turntable has since been covered with cement. The garage has a basement and chauffeur’s quarters upstairs. The Fosses had a gas pump installed near their garage. The pump was later sold by the Woman’s Literary Union to a collector of automobilia.
A tour is being planned for this house that was listed in the National Registry of Historic Places in 1976. On Saturday, September 17, the Woman’s Literary Union will be holding a tea and tour, “Turn Back the Hands of Time,” at the Foss mansion, 19 Elm Street, Auburn, at 2 p.m. Reservations are required. The cost is $15 per person. To reserve your seat, download the reservation form at www.womansliteraryunion.org, or for more information email [email protected] or leave a voice message at 207-783-5630.
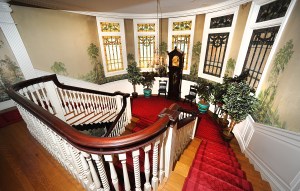
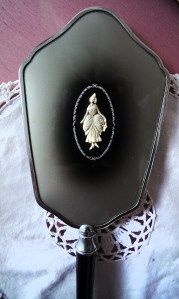
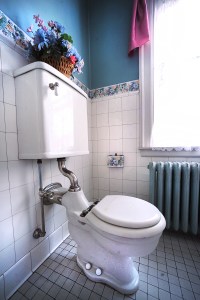

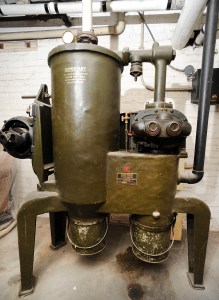
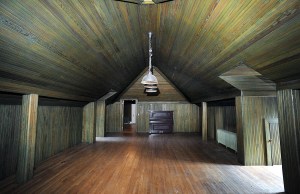

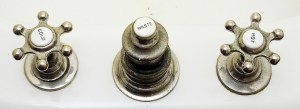

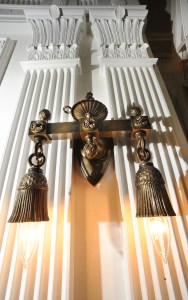
Comments are no longer available on this story